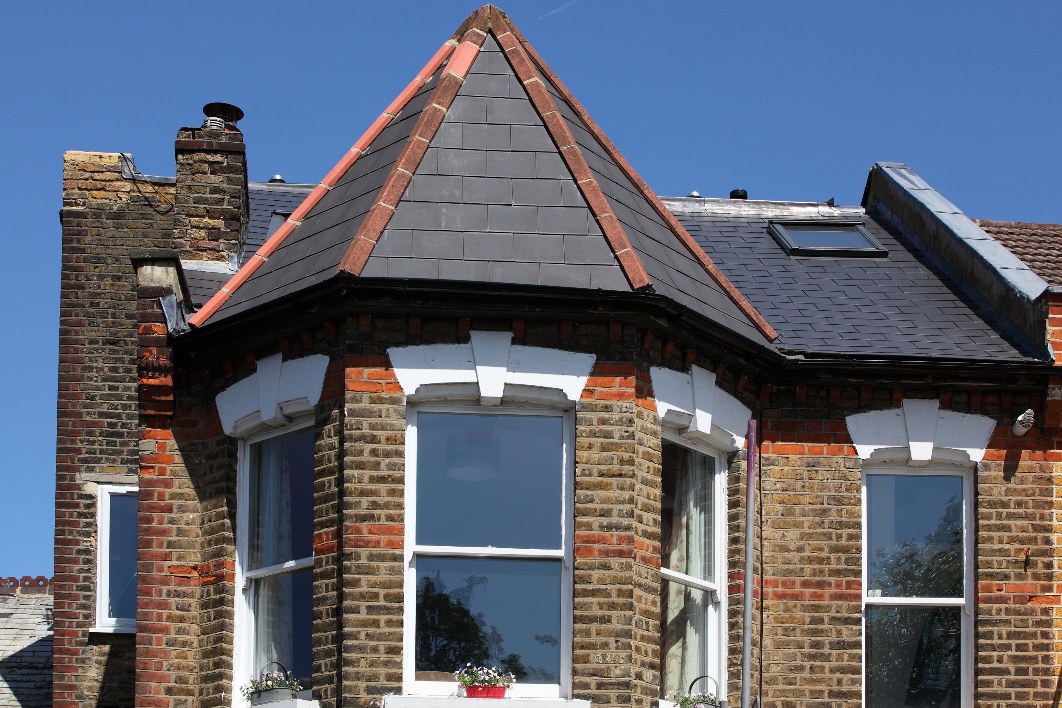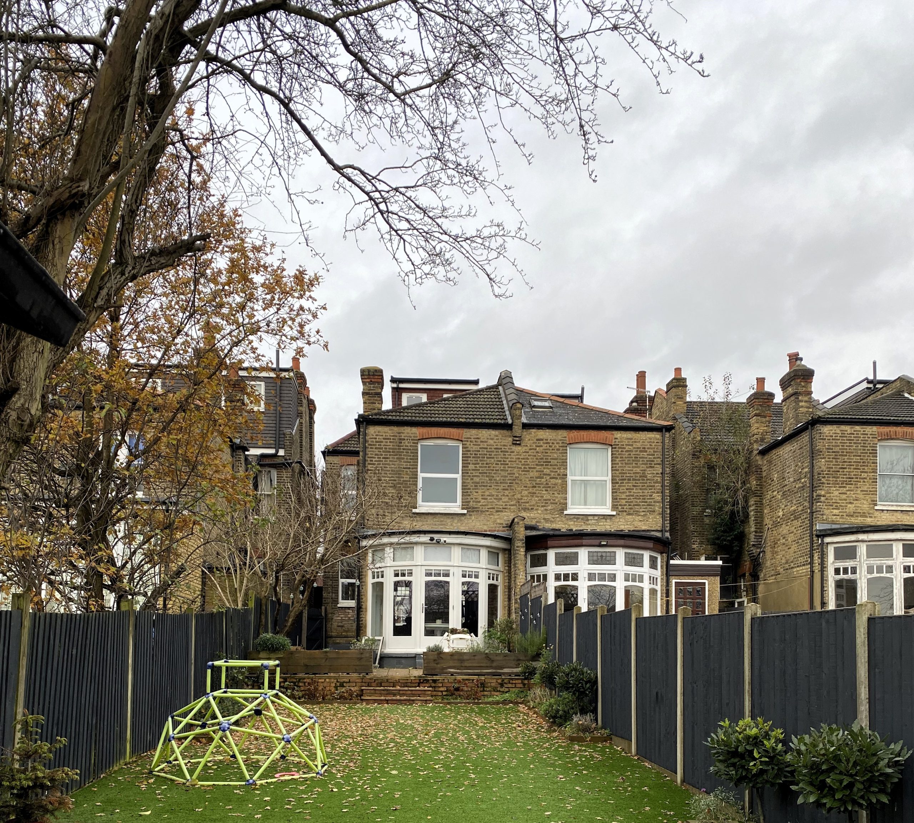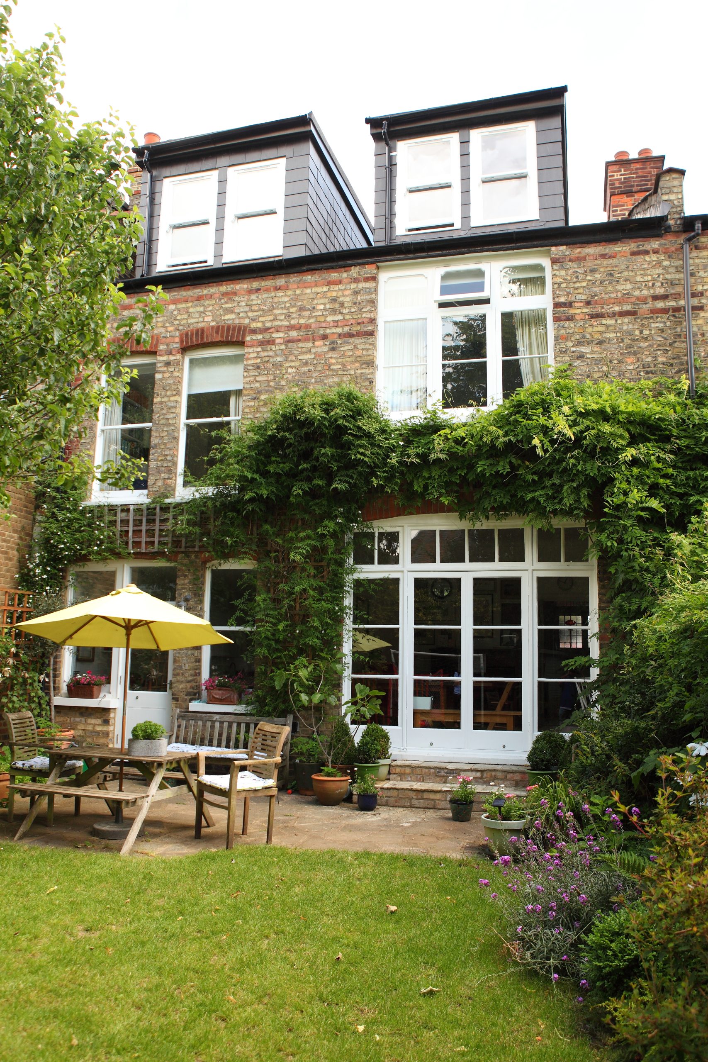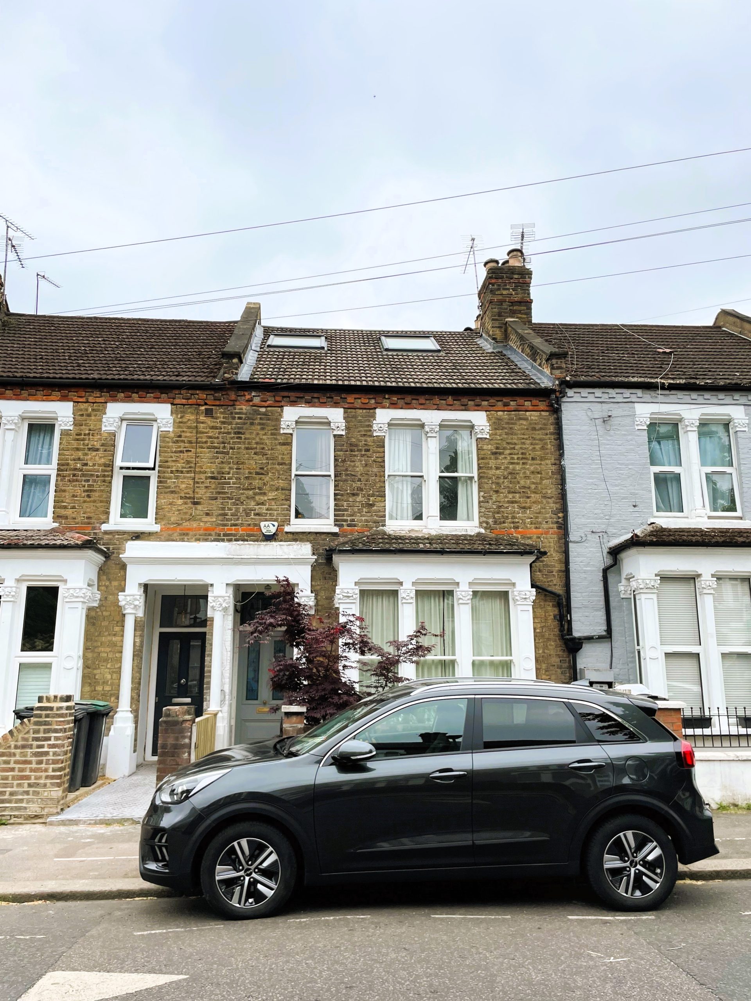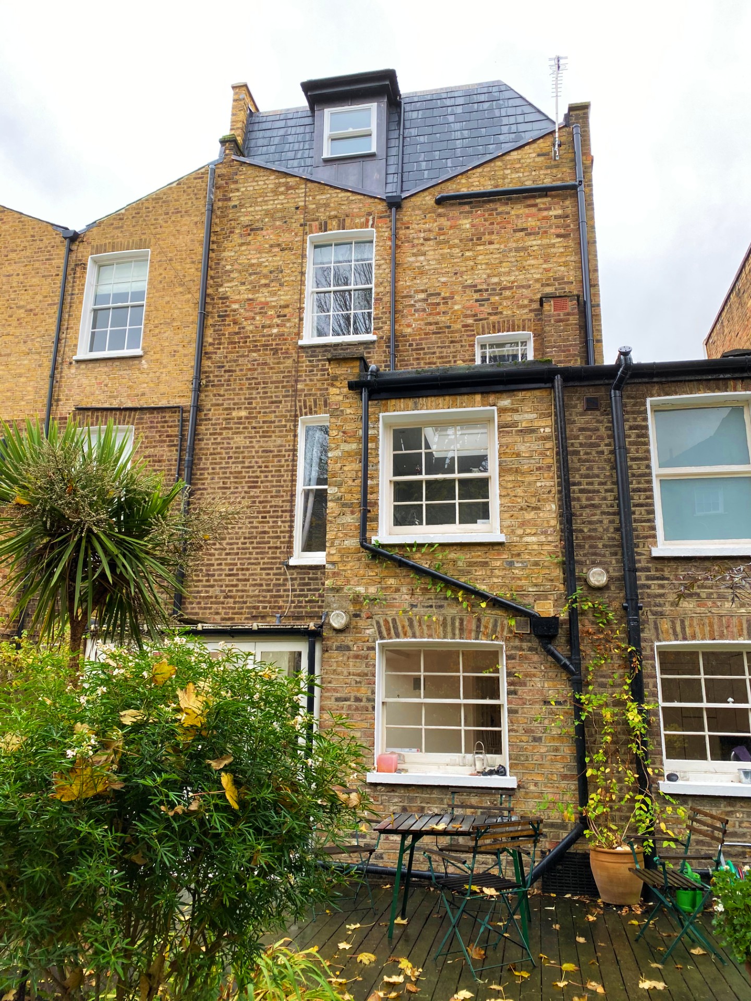Loft conversions in Harringay
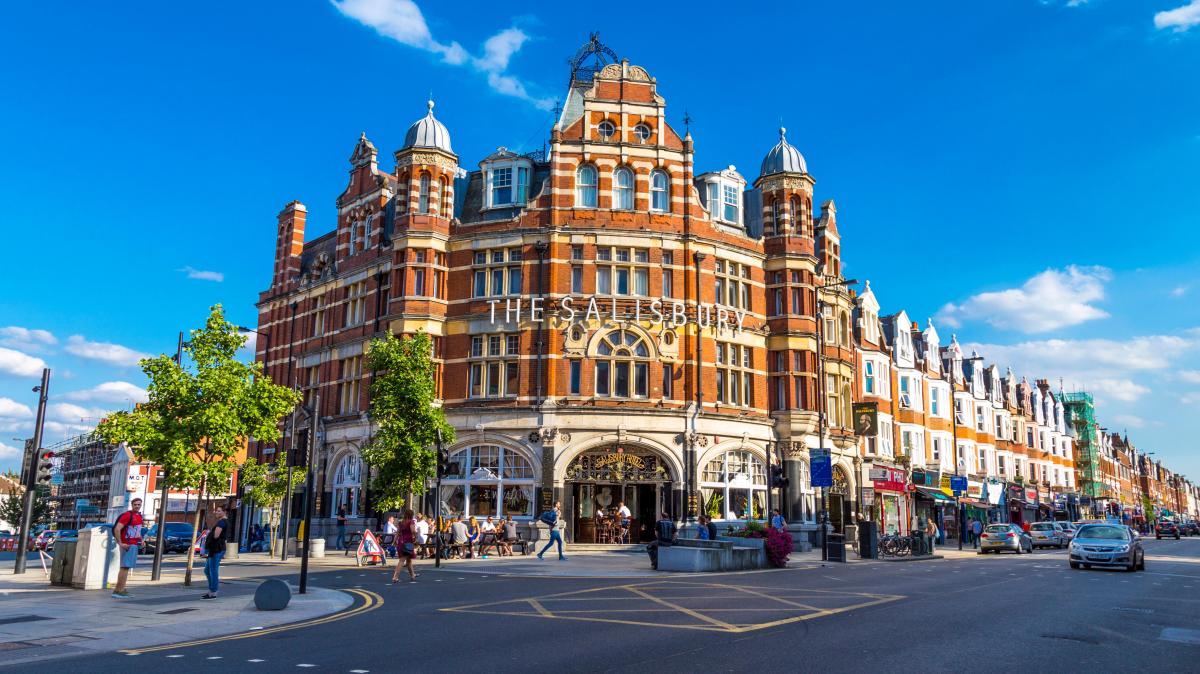
Rooftop Rooms has undertaken countless loft conversions Harringay.
We have many examples of our work in Harringay that we would be happy to provide viewings for.
Harringay is a district in the London Borough of Haringey, located in North London. Architectural design in Harringay is diverse, reflecting the area’s history and the various phases of development it has undergone.
- Victorian and Edwardian Houses: Much of Harringay’s residential architecture consists of Victorian and Edwardian terraced houses. These properties typically feature red-brick facades, bay windows, and period details such as cornices and decorative moldings. The streetscapes often showcase a uniformity in architectural style, creating a cohesive aesthetic.
- Art Deco Influence: Some parts of Harringay exhibit influences from the Art Deco era, particularly in buildings constructed during the 1920s and 1930s. This architectural style is characterized by geometric shapes, bold colors, and decorative motifs. While not as prevalent as Victorian and Edwardian architecture, there are examples of Art Deco design in the area.
- Post-war Development: Like many areas in London, Harringay experienced post-war redevelopment, leading to the construction of housing estates and apartment buildings. These structures often deviate from the traditional Victorian and Edwardian styles and may include modernist or brutalist elements.
- Regeneration Projects: Over the years, Harringay has undergone regeneration initiatives aimed at improving infrastructure and urban spaces. These projects have introduced modern architecture, public spaces, and amenities while striving to maintain a balance with the existing architectural fabric.
The Harringay Ladder is a term commonly used to describe a specific area within Harringay, characterized by a distinctive grid-like pattern of residential streets. This area is situated between Green Lanes to the west and Wightman Road to the east. The term “ladder” refers to the layout of the streets, which resembles the rungs of a ladder when viewed on a map.
Key features of the Harringay Ladder’s residential streets include:
- Grid Layout: The Harringay Ladder is known for its gridiron street layout. The streets run parallel and perpendicular to each other, creating a network of interconnected roads that forms a grid. This layout is different from the more common radial or organic street patterns found in other parts of London.
- Terraced Houses: The predominant residential architecture in the Harringay Ladder consists of terraced houses, particularly those built during the late 19th and early 20th centuries. These houses are typically two or three stories high and share common architectural elements such as bay windows, red-brick facades, and period detailing.
- Consistency in Design: One of the notable aspects of the Harringay Ladder is the consistency in architectural design along its streets. The uniformity in building styles contributes to a cohesive and harmonious streetscape, creating a distinct character for the neighborhood.
- Front Gardens: Many properties in the Harringay Ladder feature front gardens, providing a green buffer between the houses and the street. This contributes to the overall aesthetic appeal of the area and adds to the residential charm.
- Community Atmosphere: The Harringay Ladder’s design fosters a sense of community, with residents living in close proximity and often sharing similar styles of housing. The local community may benefit from the layout, as the grid pattern allows for easy navigation and a sense of familiarity.
- Local Amenities: The Harringay Ladder is well-connected and provides residents with access to local amenities, including shops, schools, and parks. This accessibility enhances the quality of life for those living in the area.
If you have a property in Harringay that you would like to develop please contact us to arrange for us to visit your property in Harringay or surrounding areas to provide our free assessment & quotation.
How much does a loft conversion cost in Walthamstow.
The average cost of a loft conversion in Harringay would start at £35,000.00+VAT. The individual cost would depend on the property style and the required specification.
For our free assessment and quotation of your loft conversion in Harringay please contact us
Our portfolio of work in the area… Harringay.
Our work in surrounding areas… London Borough of Harringey.
Loft Conversion in a Conservation Area, Palmers Green N14
Kerry2023-12-07T11:57:53+00:00December 2023|Tags: Dormer, rear dormer, Semi-detached, split level|
Rear Dormer on a Semi-Detached property in [...]
Top floor flat conversion, Harringay Ladder, Crouch End N4
Rooftop Rooms2023-11-24T09:52:29+00:00August 2023|Tags: Flat conversion|
Our clients in Haringey took the opportunity [...]
Quirky conversion in Fortis Green Conservation area, Muswell Hill N10
Rooftop Rooms2023-11-24T09:44:37+00:00August 2023|Tags: Conservation area, Dormer, Mid-terrace|
These clients knew exactly what to expect [...]
L-Shape loft conversion on the Harringay Ladder under permitted development, Finsbury Park N4
Rooftop Rooms2023-11-09T15:32:09+00:00July 2023|Tags: Harringay ladder, L-shaped dormer, Mid-terrace, permitted development|
This mid-terrace property is just a short [...]
Mansard Loft Conversion with a Roof Terrace, Islington N1
Rooftop Rooms2023-11-09T15:29:32+00:00July 2023|Tags: Conservation area, Mansard, Roof terrace, Semi-detached|
Our client’s property in Islington had a [...]
