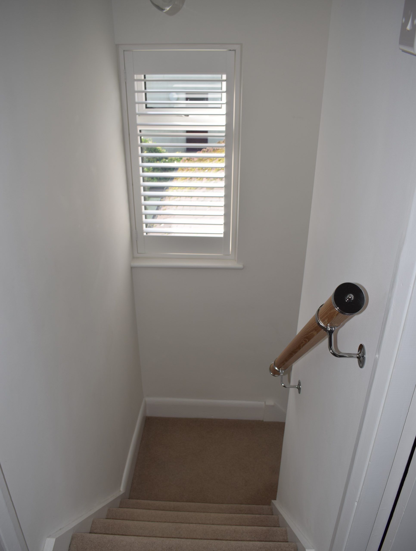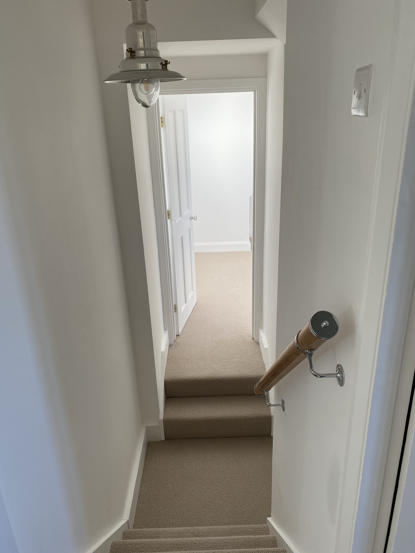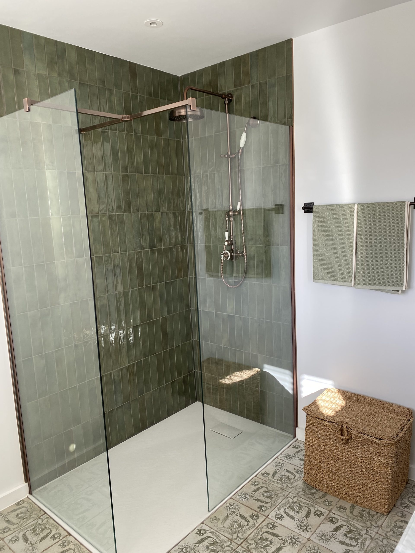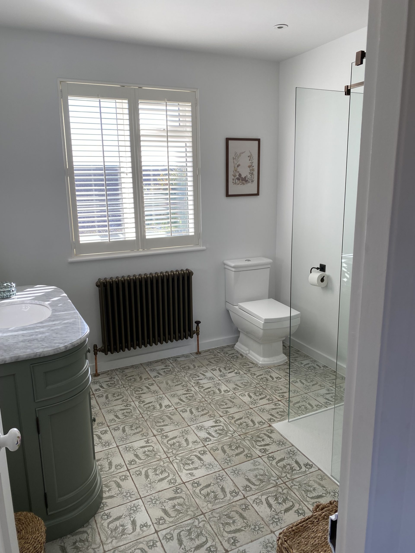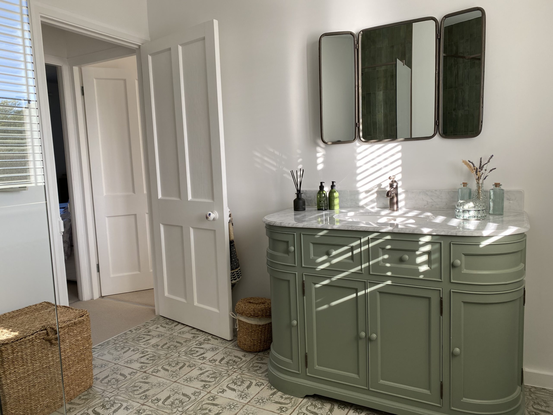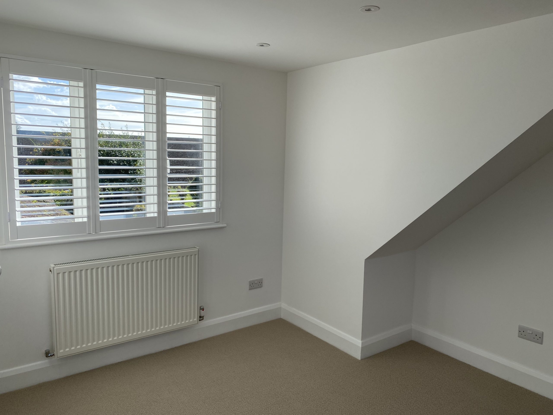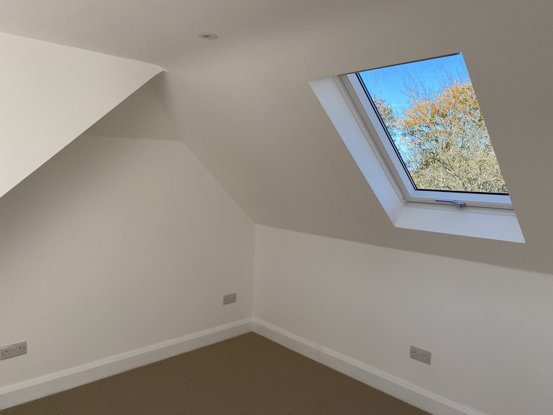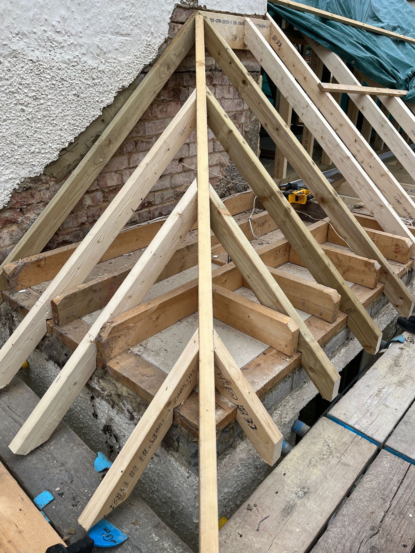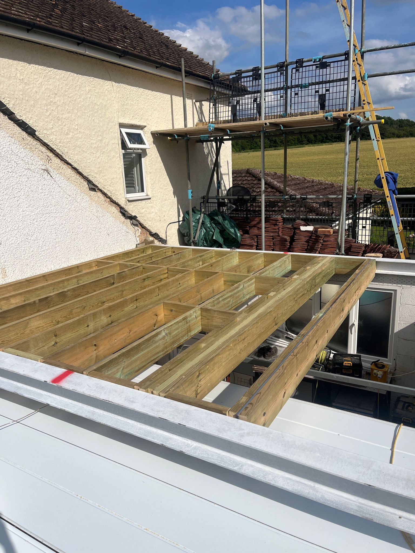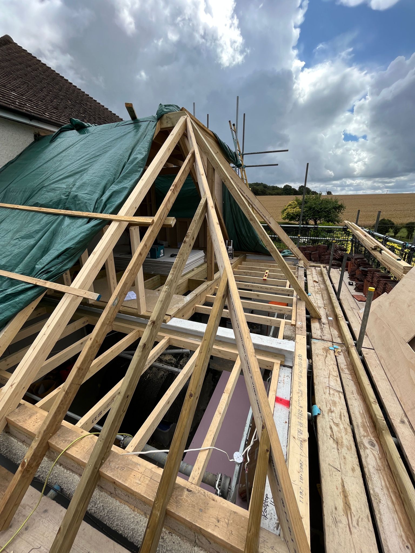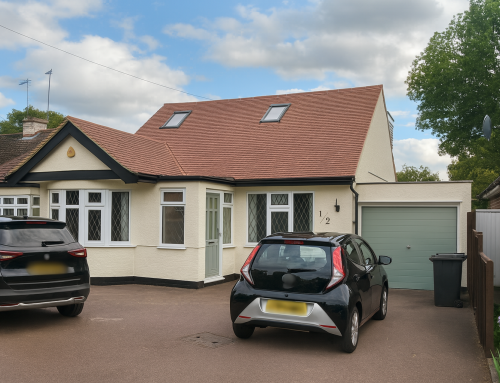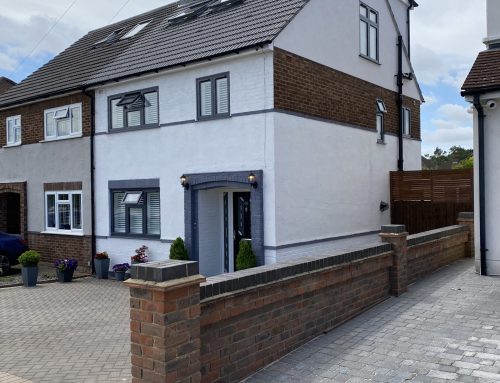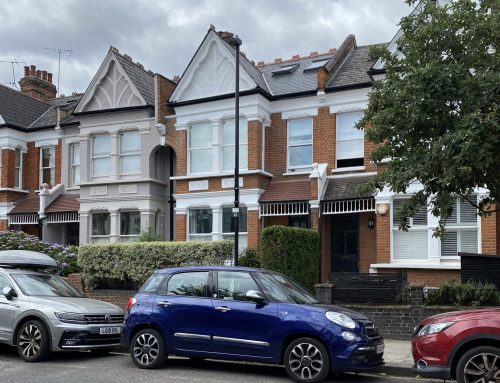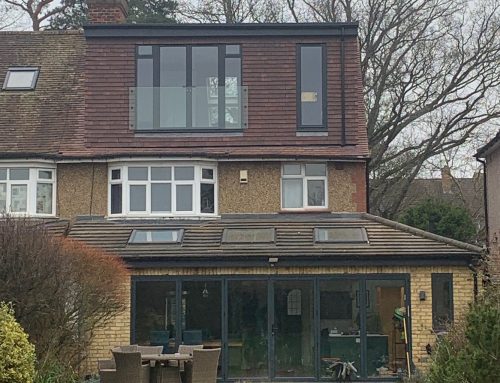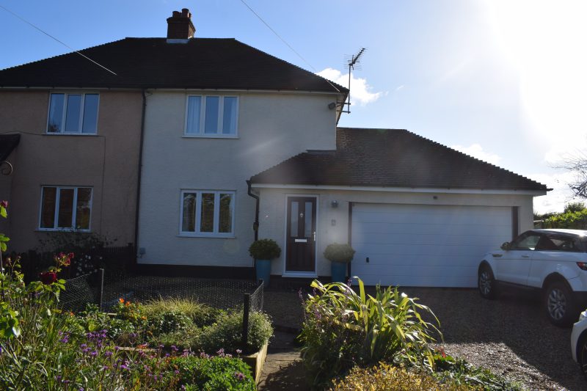
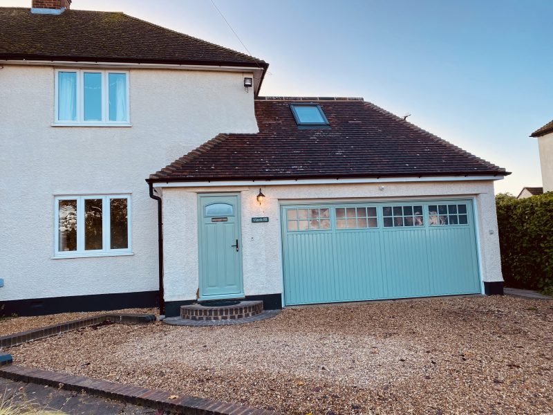
This 1930s house, located in the rural East Hertfordshire village of Anstey, only had a bathroom on the ground floor; the client desperately wanted a 1st floor bathroom as well! With a large double garage attached to the house, it has been possible to create a dormer room with access via the existing landing. The new conversion has provided a large guest room, allowing the current small third bedroom to be converted to a much-needed 1st floor bathroom.
The expertise of Colin Allison, our sales director and our in-house architectural team was called upon with this project. When Colin visited initially to provide a quotation, he made sure that the construction would work with the property’s existing constraints. Once this was determined, it was over to the design team and putting forward a good case for planning approval. Planning is always difficult in designated green belt areas, so both the design and the accompanying planning statement needed to illustrate the sympathetic manner in which the design and construction would be completed.
As the before and after images of this particular project show, internally a seamless always been there detail has been achieved when accessing the new guest room, this follows through externally with the garage roof looking the same as before with just the addition of a single velux window, little would anyone know what lies behind!
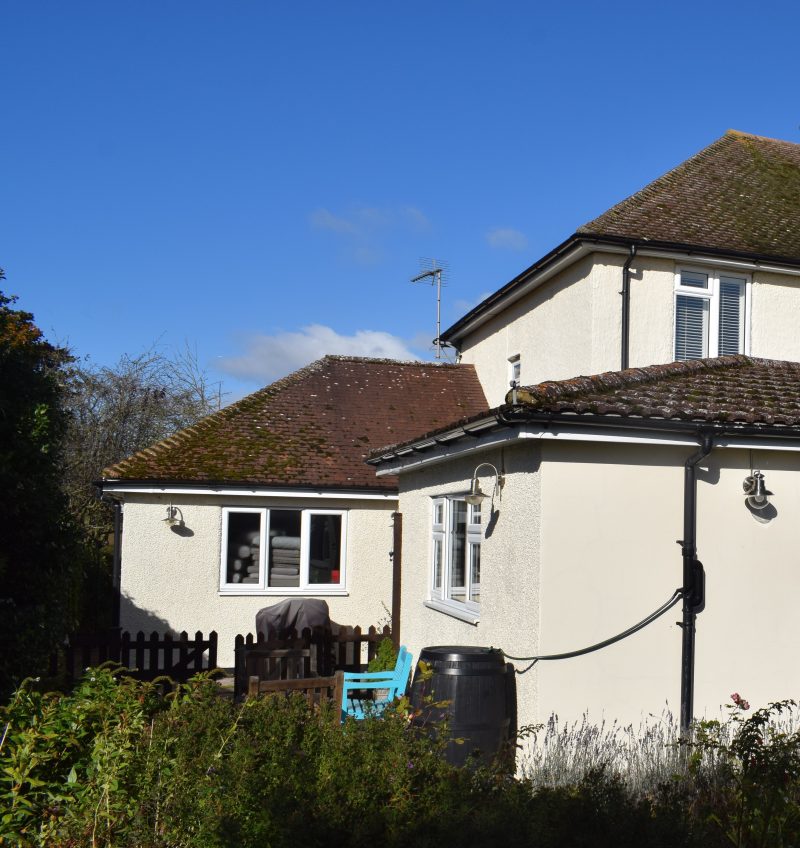
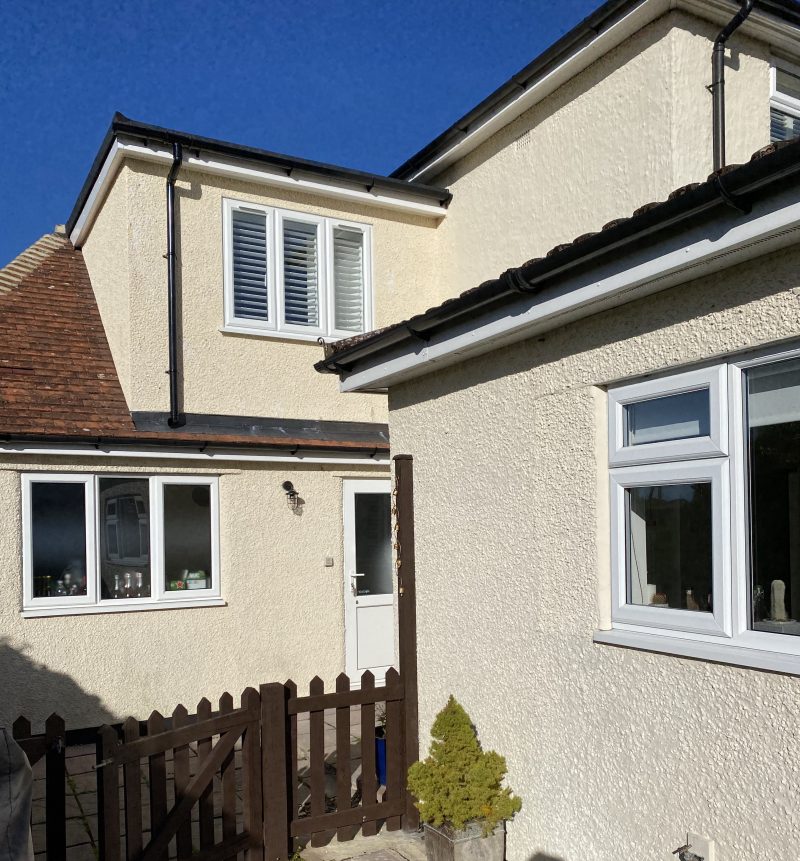
A beautifully styled family bathroom and guest room pictured below
Before and After - A seamless entry into the new dormer guest room
