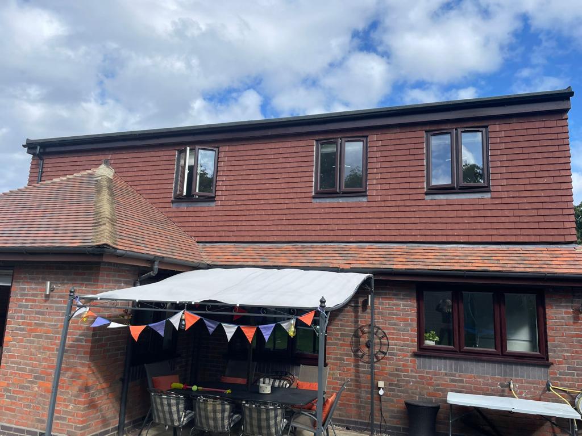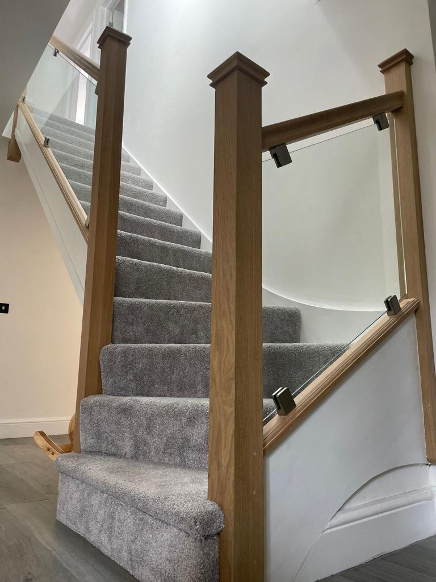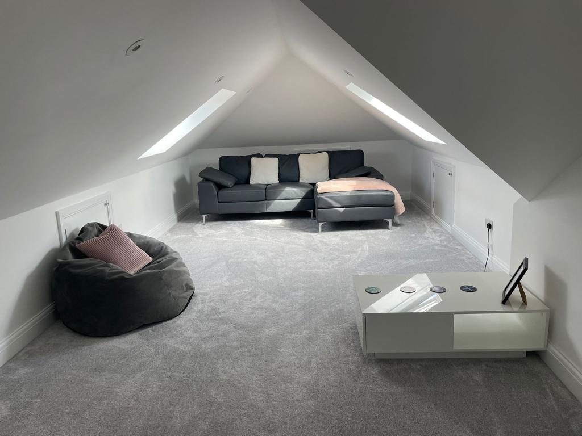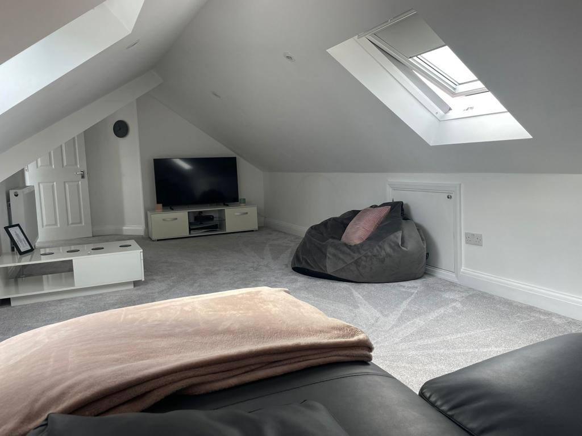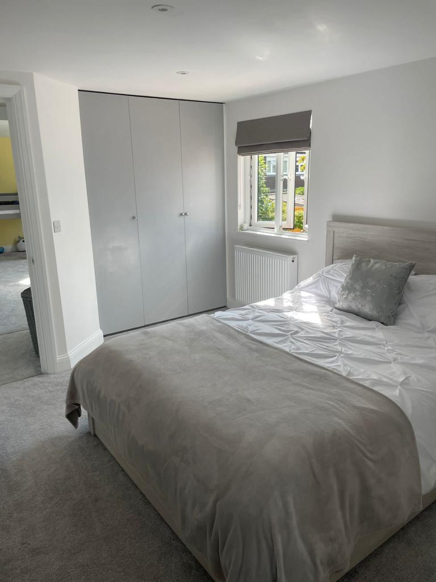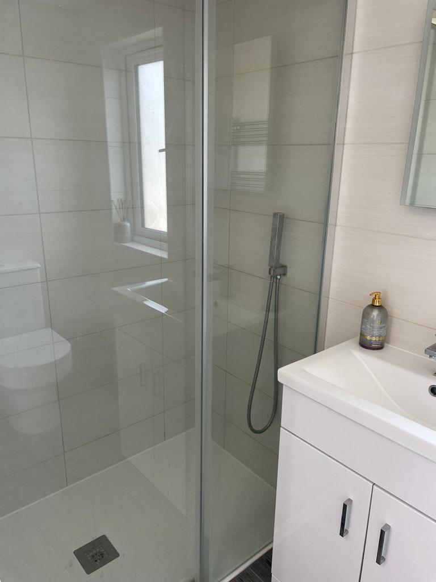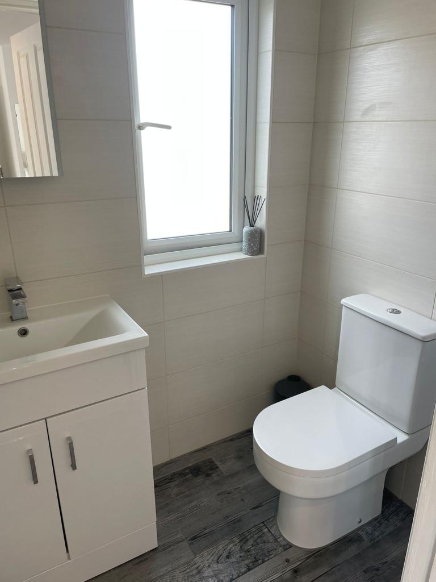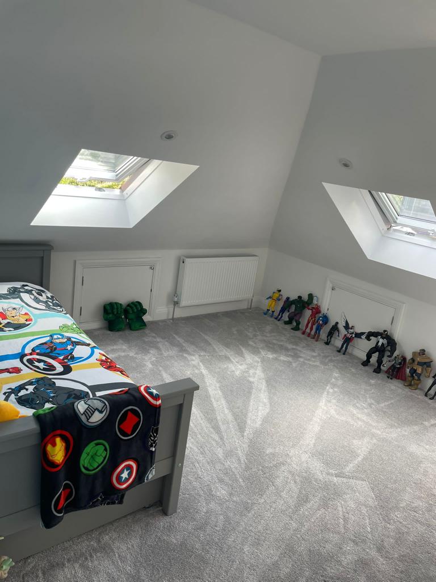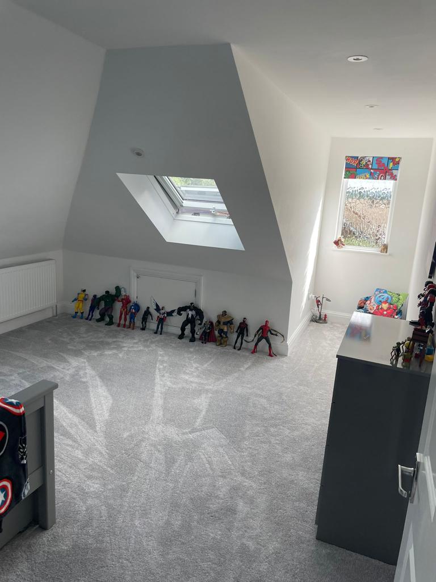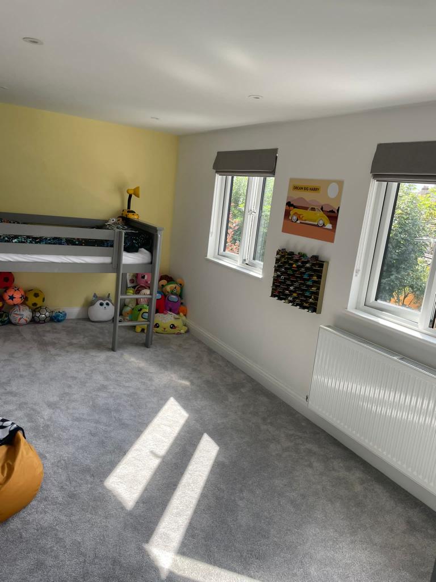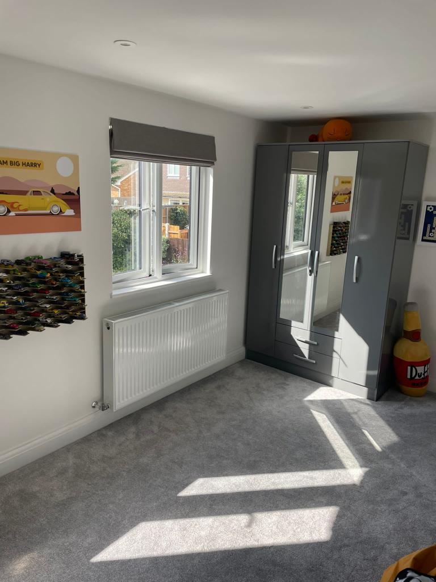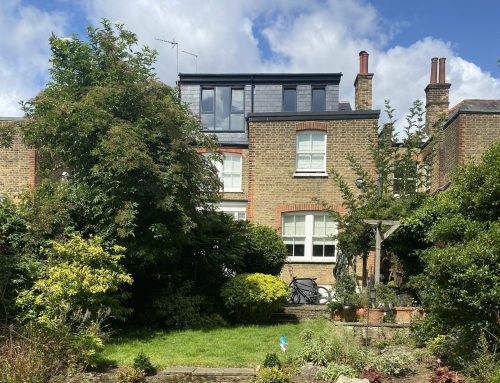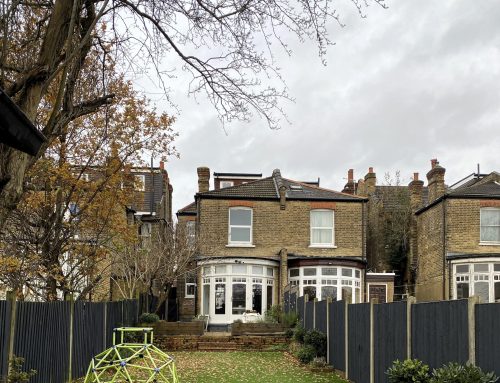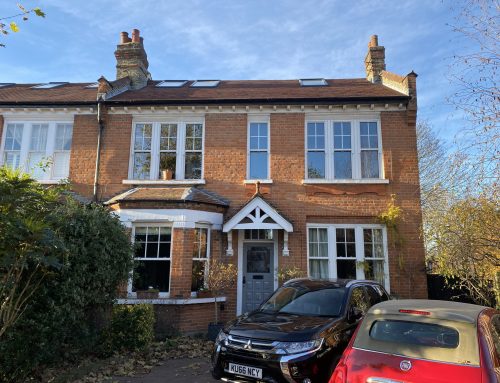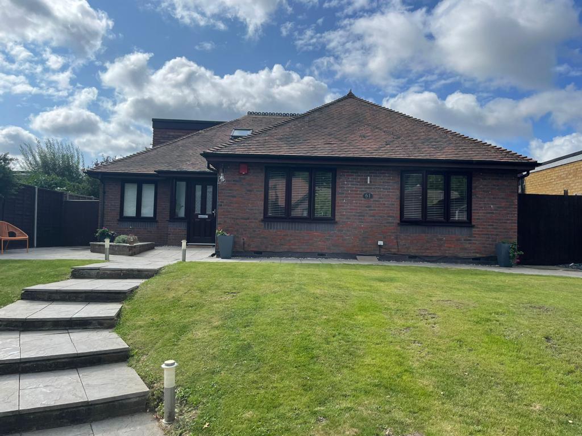
The finished conversion at a Bungalow in Waltham Cross. We constructed two no. side dormers and a rear wrap around dormer to create two bedrooms, one bedroom with an En-suite and a snug area. From the front of the property, you can see one of the side dormers situated on the left and a Velux installed in the front pitched roof; otherwise, this amazing new space is completely unintrusive and fits perfectly into the existing structure. From the back of the property, you can really see just how much space the new conversion has created; a whole new second floor creating valuable space for this family. The new staircase has been designed with glass balustrades opening access to the new loft in style. The rear dormer has been tiled with red tiles to keep with the existing properties aesthetic, the windows have been chosen to match the existing and the fascia and soffit was upgraded from white to black, so this new dormer feels as part of the existing property as possible.
In the gallery below, you can follow the new floor plan created!
