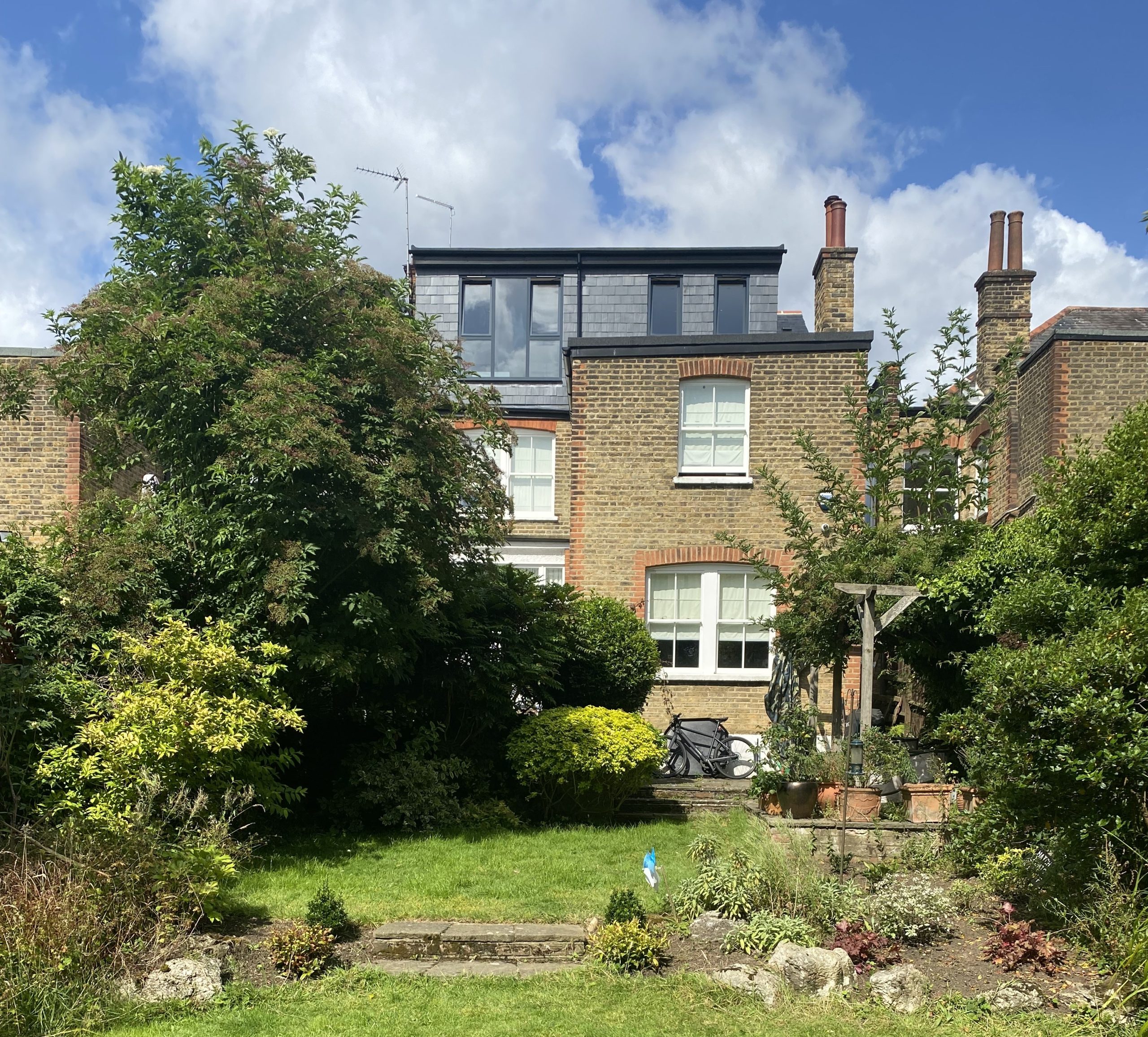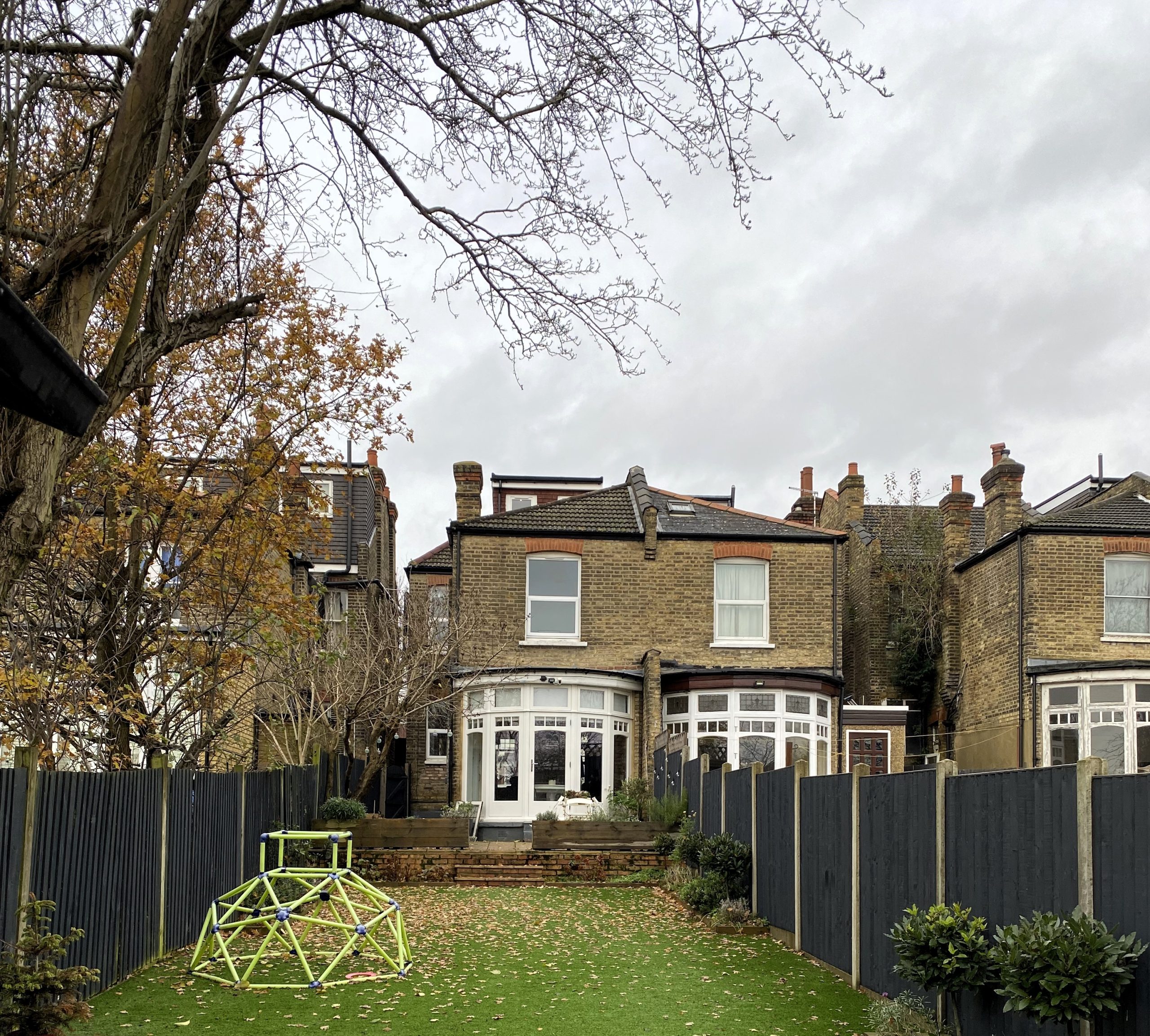The Rooftop Rooms loft conversion process
We will discuss your requirements and cover any initial questions.
Meet onsite
We’ll arrange a free, no pressure, no obligation home visit.
We’ll take a full set of measurements, review your requirements and make recommendations based on our experience.
Agree contract
Once you’re happy with the proposal contracts are signed and a start date agreed.
Drawing plans
Our dedicated architects will draw up detailed plans and costings and send you a full quotation with all of the information you need to make a decision.
We’ll work with you to make any amendments and answer any questions you may have.
Paperwork and planning
We’ll introduce you to your dedicated project coordinator and make the necessary planning and party-wall submissions.
Work begins
We’ll install scaffolding and begin the process of removing existing structure.
Construction underway
New structure starts to go in, along with staircases, windows, and first fix plumbing and electrics.
Keeping you informed
You’ll receive regular updates from your Project Coordinator, keeping you up-to-date with progress, budget and schedule.
Finishing up
We plaster, second fix plumbing and electrical and decorate. We’ll send our snagging team in to check the smallest details.
Leaving site
We clear the site of scaffolding, and remove any remaining rubbish and debris, leaving the site as we found it.
Inspection and signoff
We arrange all necessary inspections, and once complete provide you with copies of all certifications and guarantees.
Enjoy your new loft!
All you need to do is furnish your new loft and then enjoy it for many years to come.

