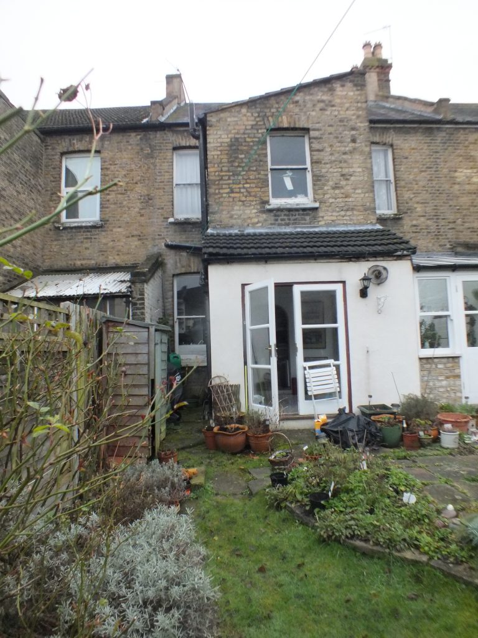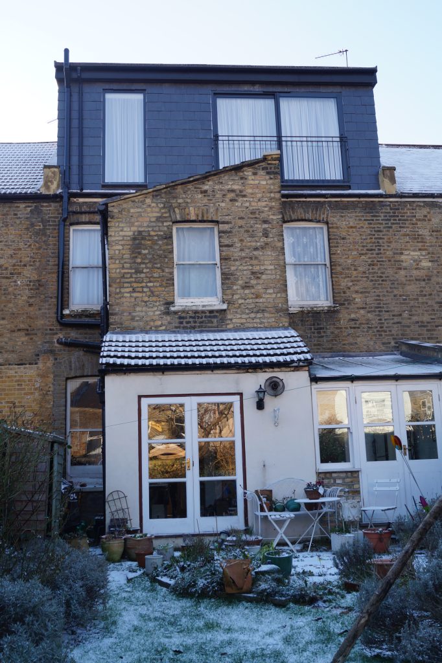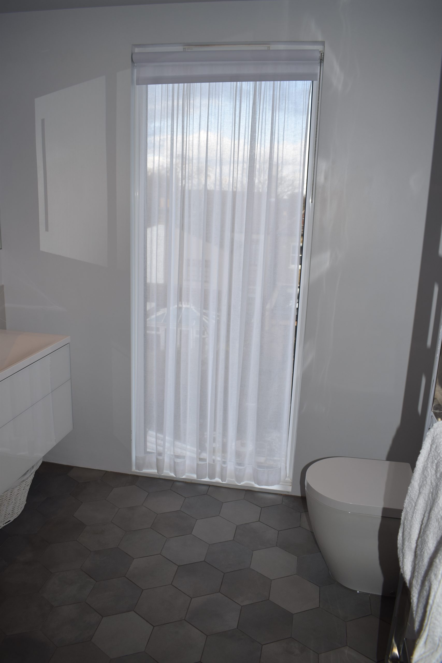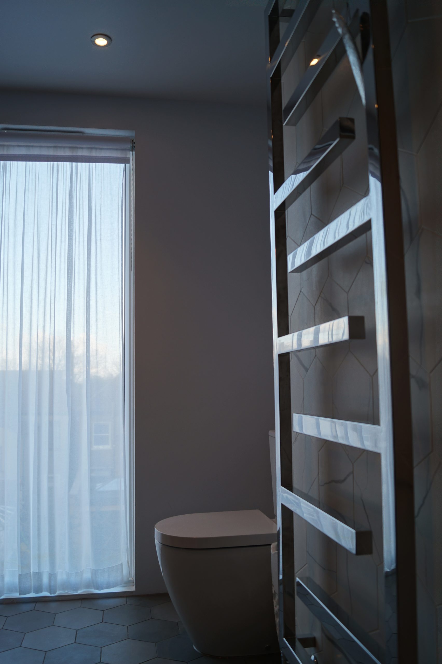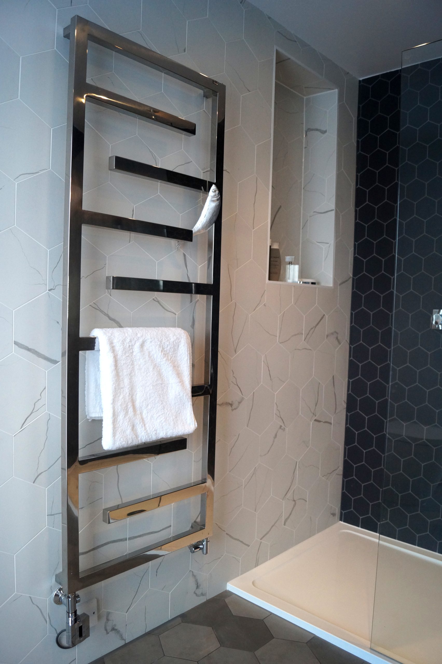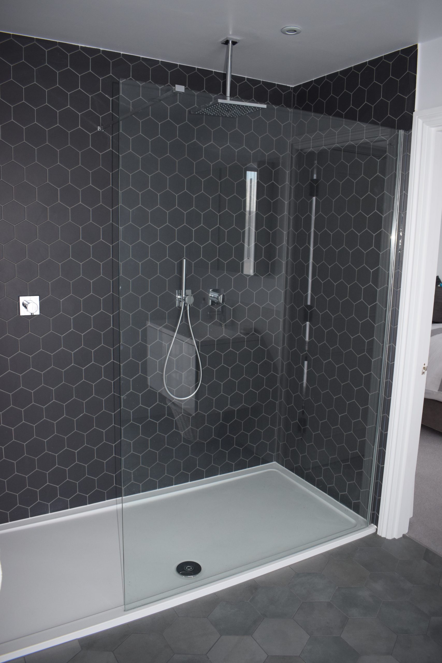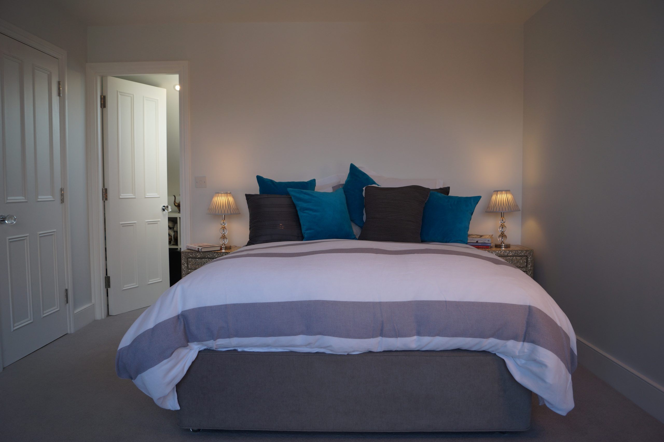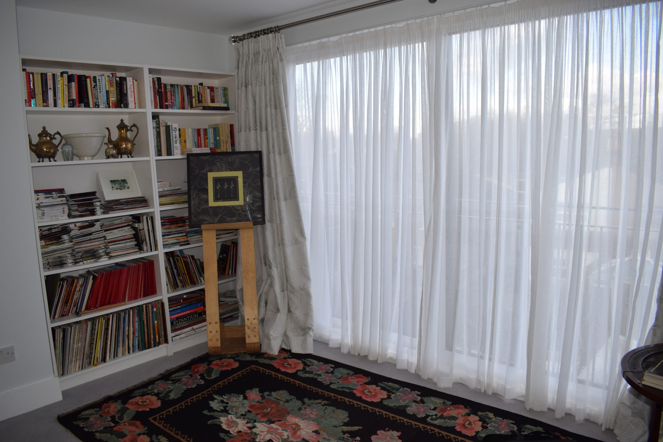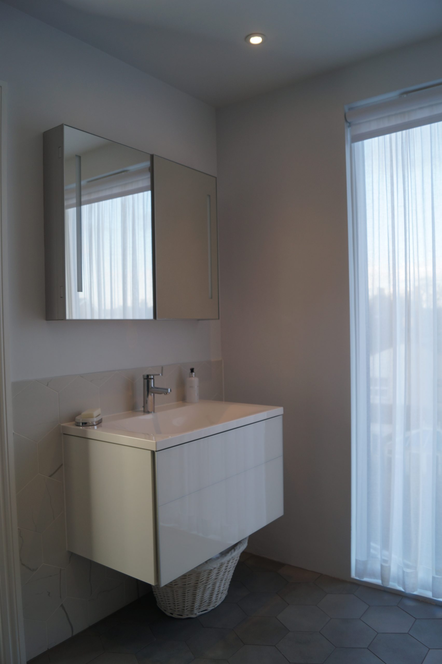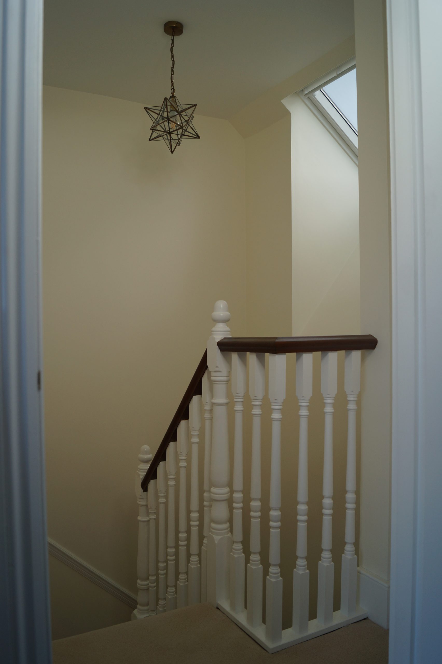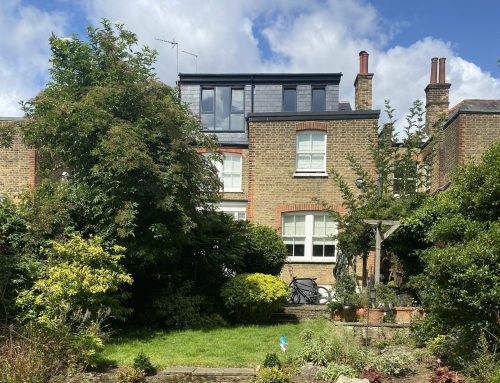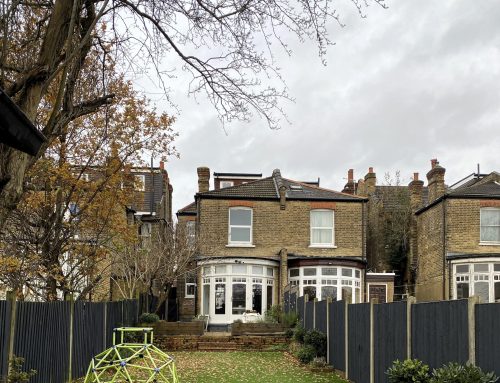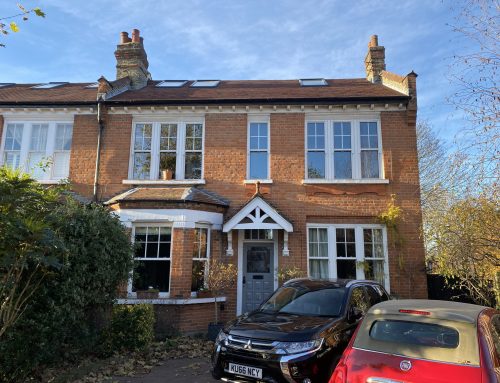Floor-to-ceiling feature windows, Wanstead E11
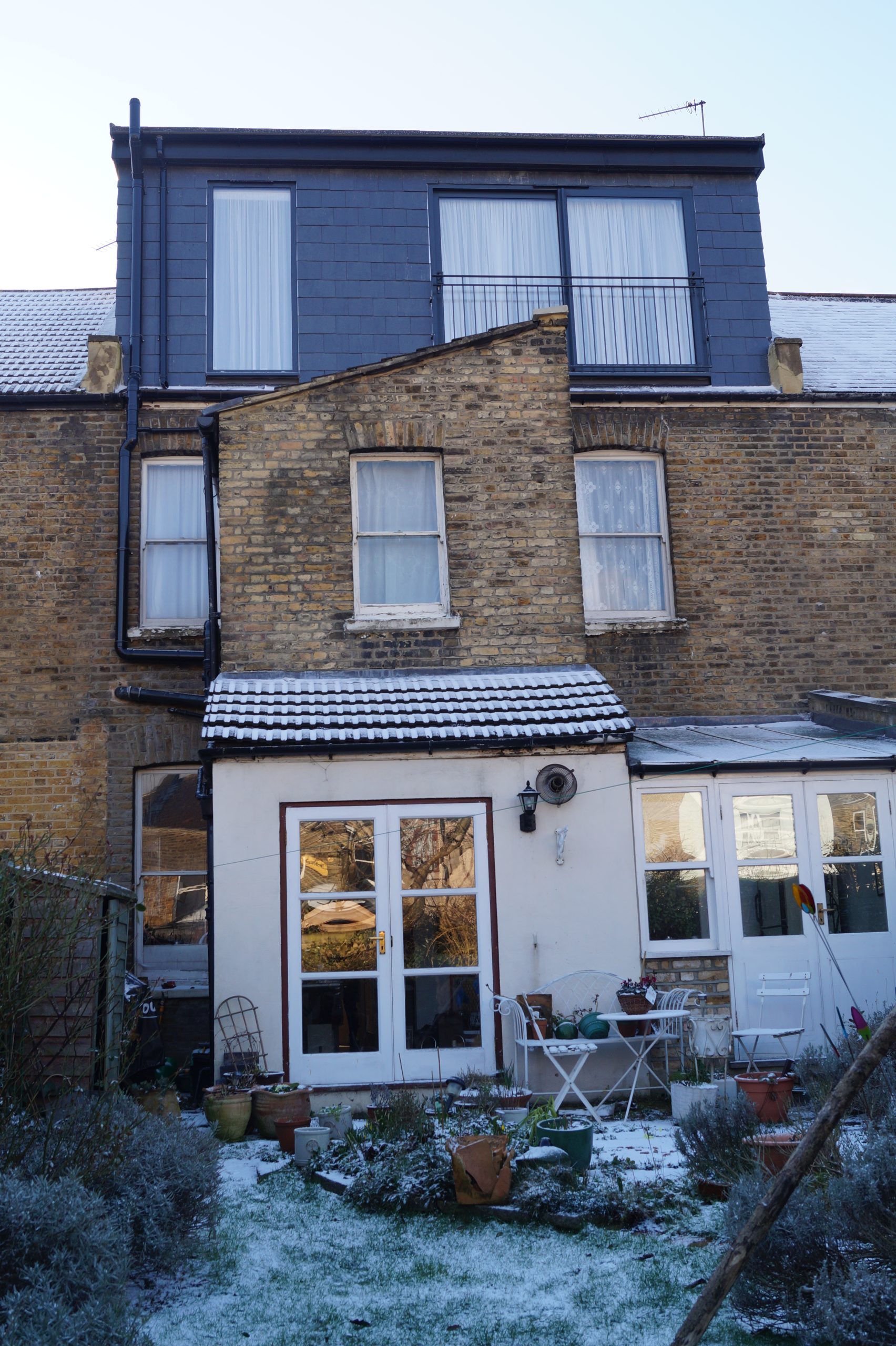
Garden view of our loft conversion in Wanstead. We created a rear dormer, comprising of one no. bedroom with en suite and a walk-in wardrobe.
This client chose a floor to ceiling feature window in their En-suite and full width sliding doors with a wrought iron Juliet balcony in their bedroom, finished in anthracite grey to compliment the eternite slate dormer.
We completed the tiling in the shower enclosure, remaining walls and floor which all have different tile designs and varying sizes of hexagons yet combined complement each other perfectly. We also created a tall alcove in this walk-in shower.
We installed a modern design towel rail in the En-suite to combine with this floor to ceiling feature window. This En-suite feels high end and makes a statement!
