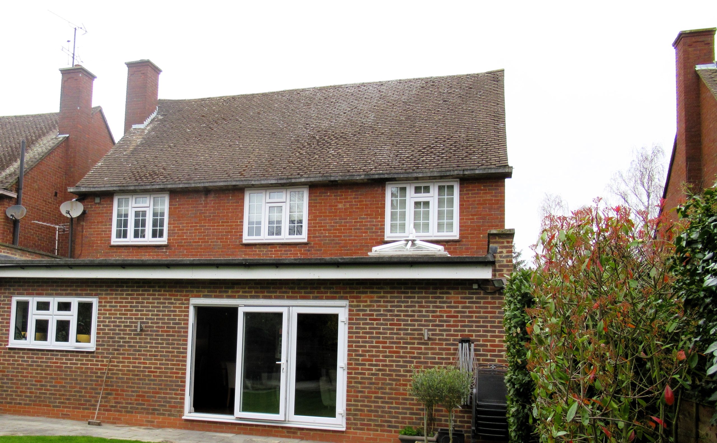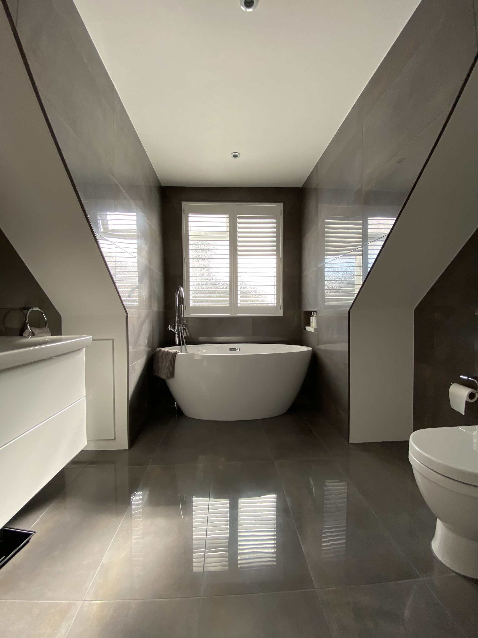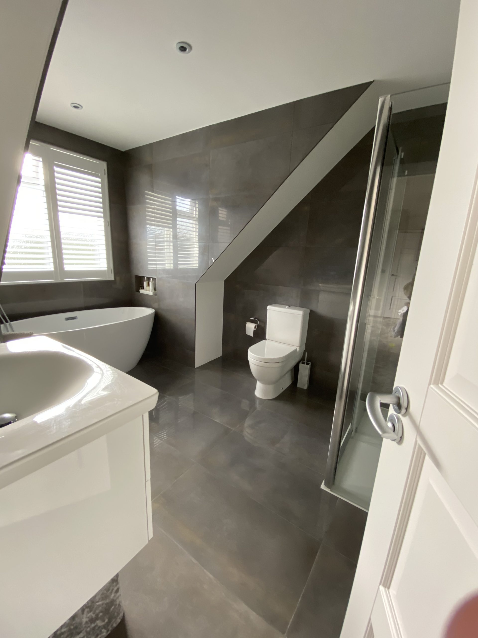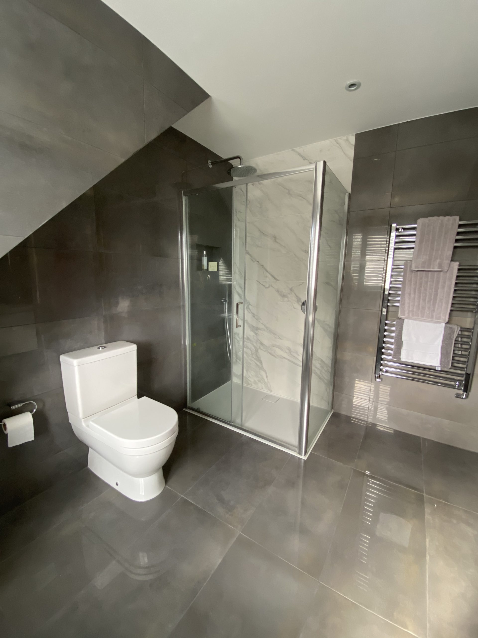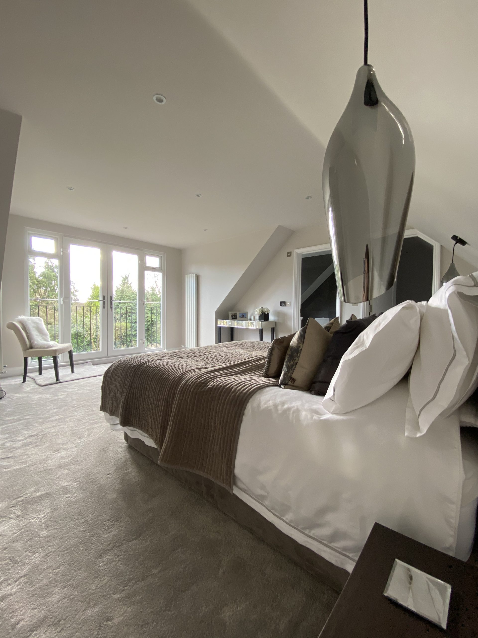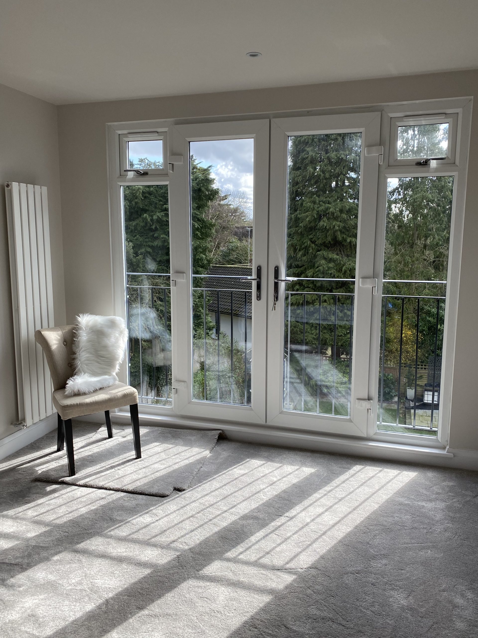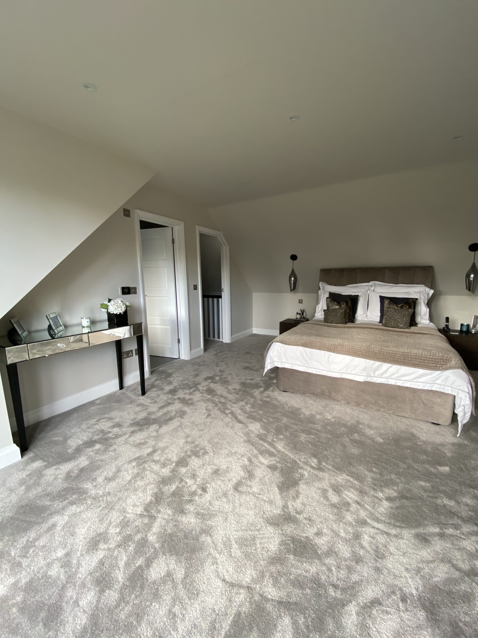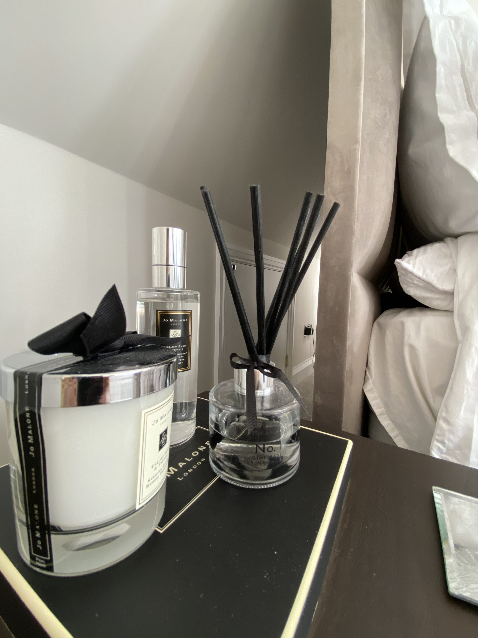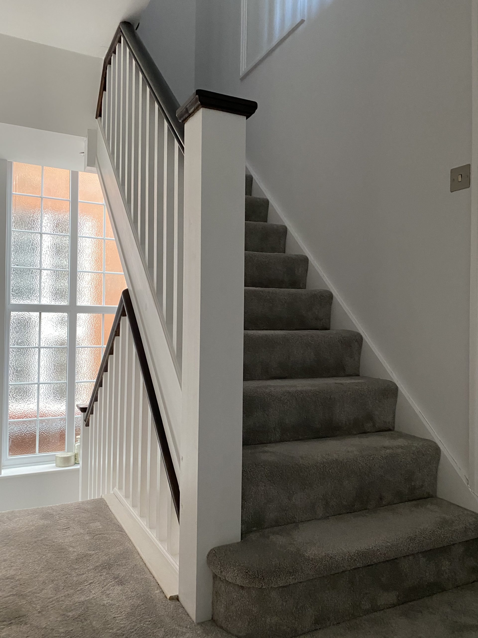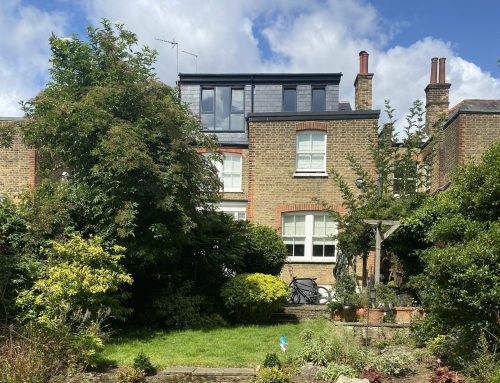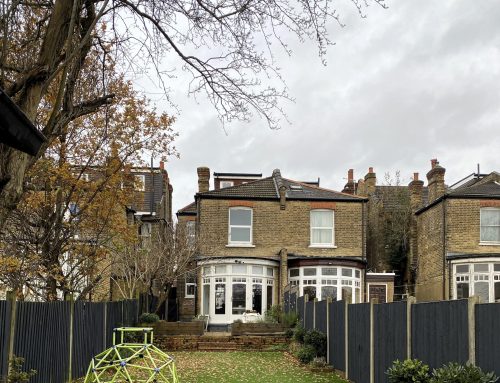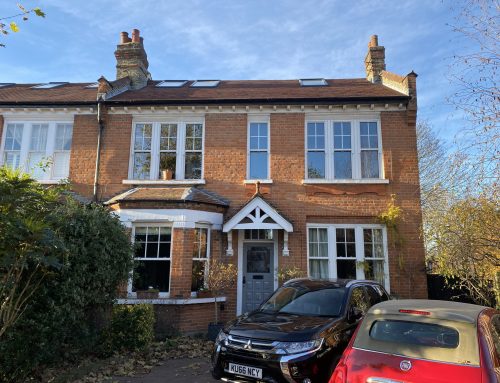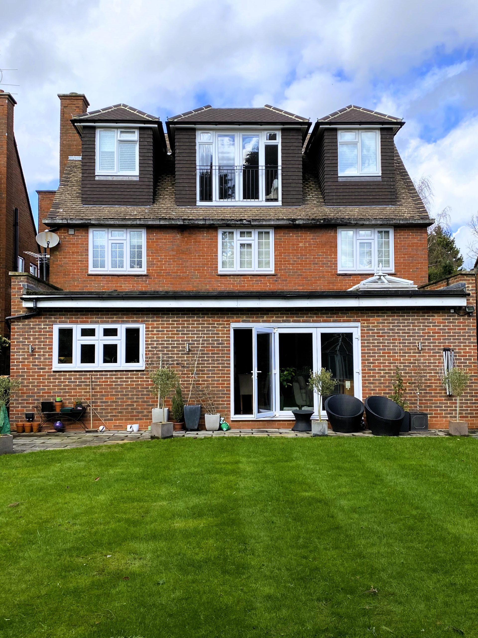
We constructed three pitched roof dormers to maintain the aesthetic of this property in Cockfosters. One larger box dormer would not have balanced well with the properties existing character and width. Each dormer has a pitched roof instead of a flat roof to further improve the visual appeal.
This project has a seamless entry from the existing 1st floor landing into the new loft room. We created an opening into a storage space over the flight of the stairs, an area of existing roof space that would have been otherwise wasted! Our client decided this storage was best for suitcases!
Another clever and space saving idea was to place the bed along the pitched roof and have hidden eaves storage access behind the frame. The perfect space for storing items otherwise displaced from the old loft. The opening is created into otherwise unusable space and hidden from obvious view to keep the clean and polished aesthetic.
With a luxurious finish extending from the bedroom into the en-suite and walk-in wardrobe, this properties size allowed for a generous square meterage and has resulted in a wonderful space between the bed and the French doors with a wrought iron balcony. The internal angles of the dormer walls create a stunning feature to accommodate the free-standing bath!
Our clients personal taste shines throughout the new conversion and it was a pleasure to being their vision to life!
