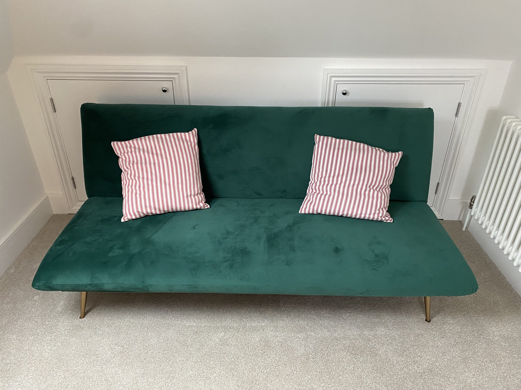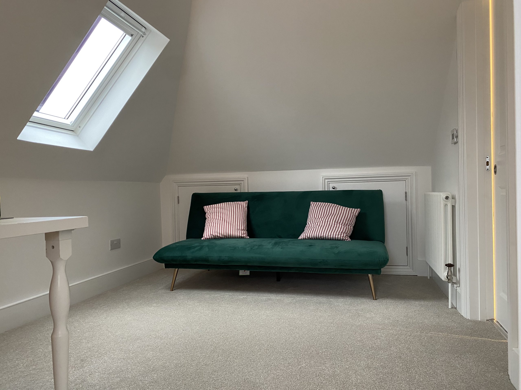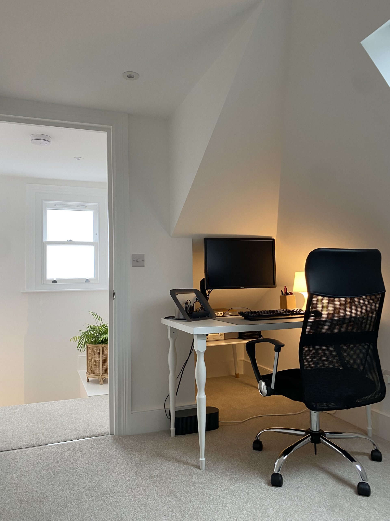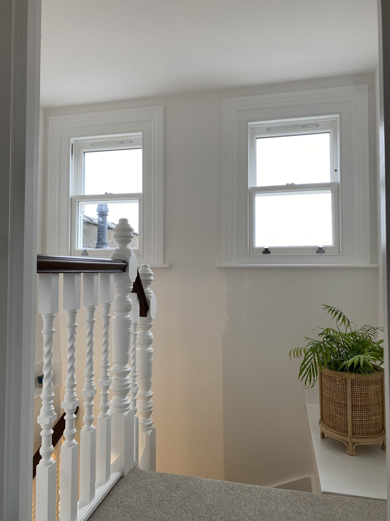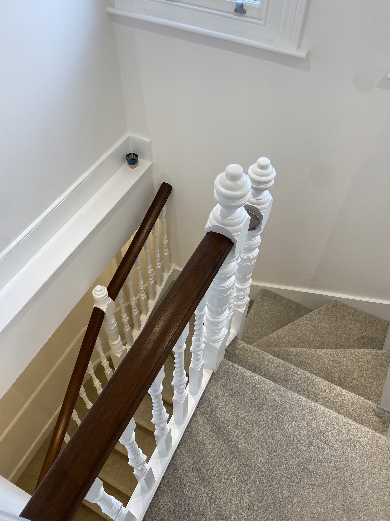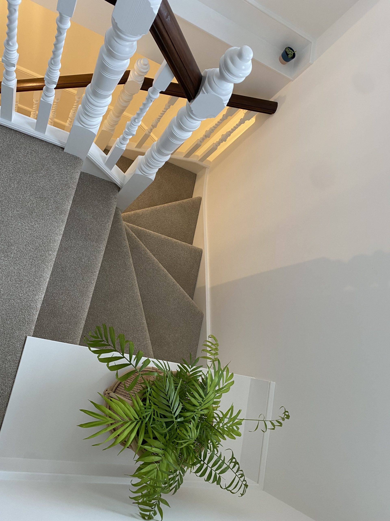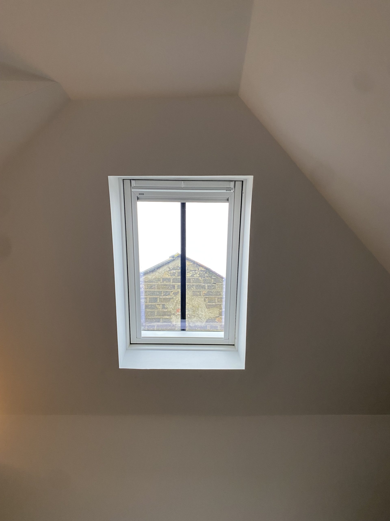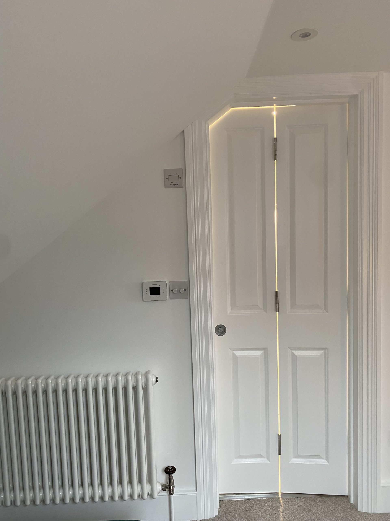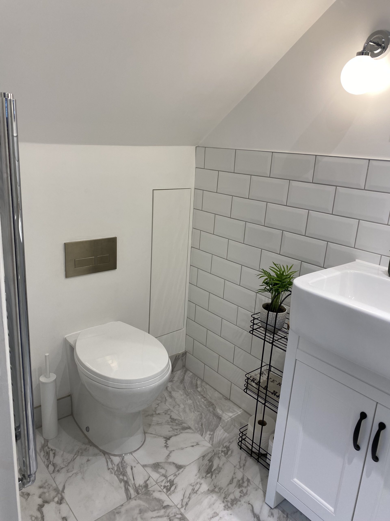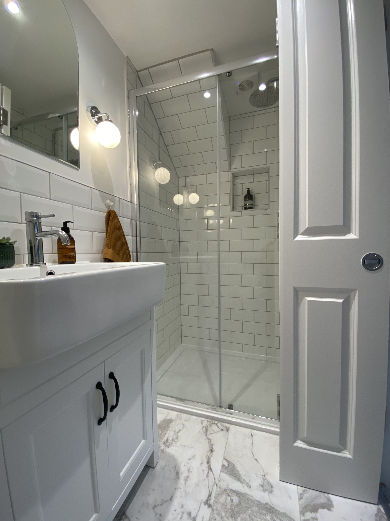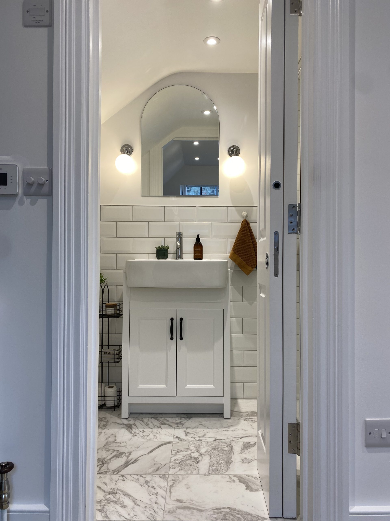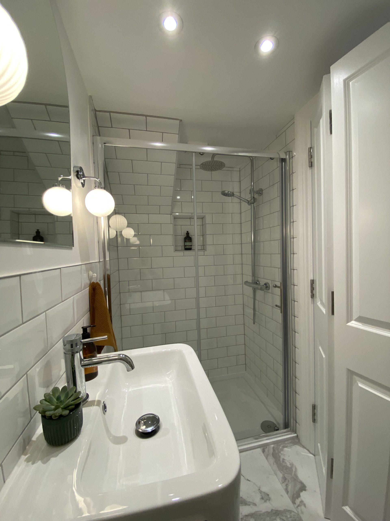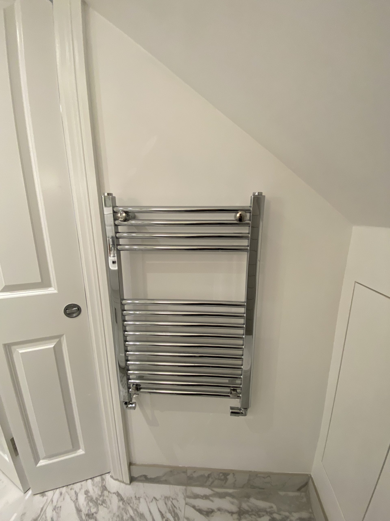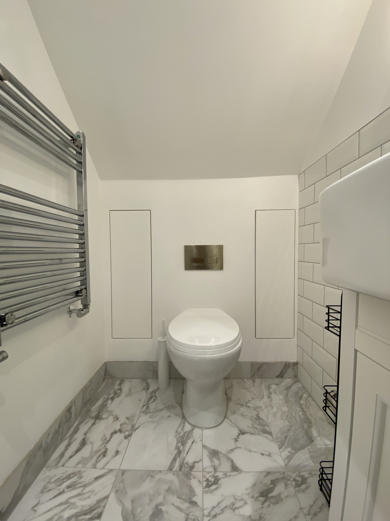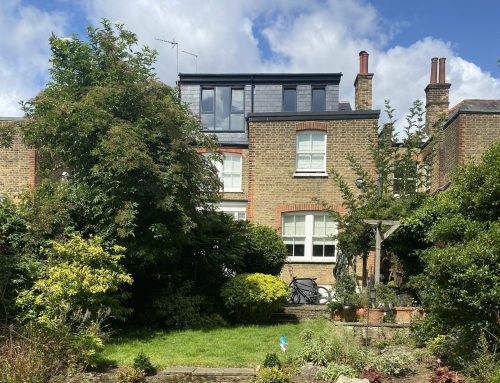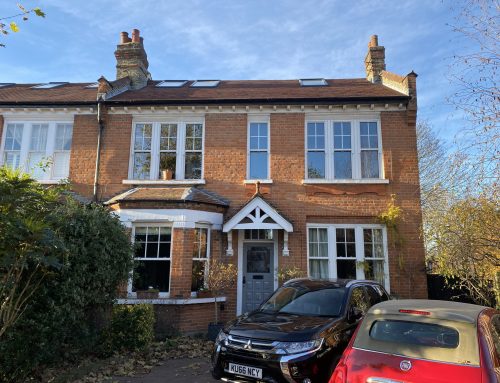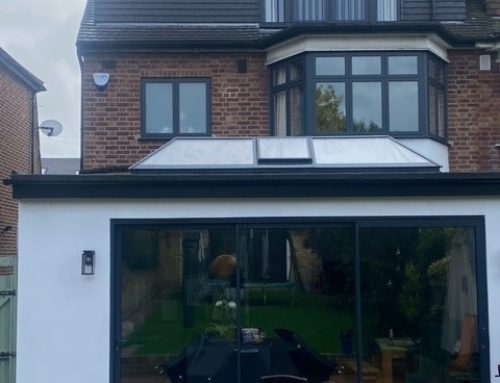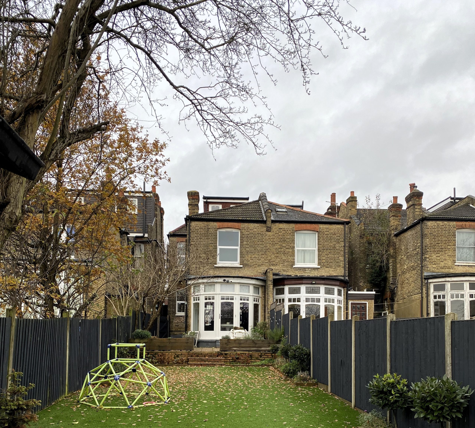
This wonderful Edwardian property in Palmers Green is in the Lakes Conservation Area. In order to achieve a loft conversion, we submitted a planning application to the Enfield Planning department which was approved! The resulting loft conversion is a very functional, practical addition to the house acting as a home office and a guest room if needed.
The dormer is unobtrusive when standing at the end of the garden, creating much loved space in the family home without compromising the properties unique characteristics. With sash windows cascading light over the new staircase, the flight into the new loft conversion has a bespoke design incorporating platforms and interesting angles which the client has taken full advantage of, decorating the area with plants and eventually family portraits.
To further optimize the space, a bi-fold door was installed to the En-Suite ensuring the space remained as open as possible.
Bespoke push to open shelved storage was created in the En-suite which is an amazing use of space. Our client mentioned the new En-suite has more storage options than her larger family bathroom! This goes to show how important our architectural design stage is!
Our clients have a beautifully designed interior throughout their home and this has carried through to their design choices in their new space. It was a pleasure working with them!
