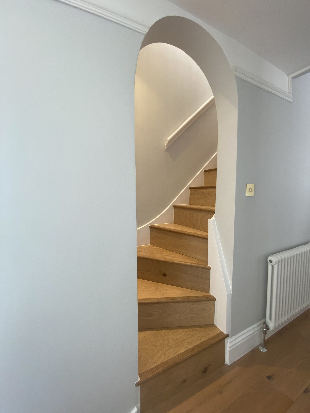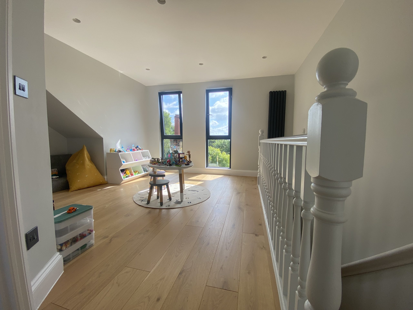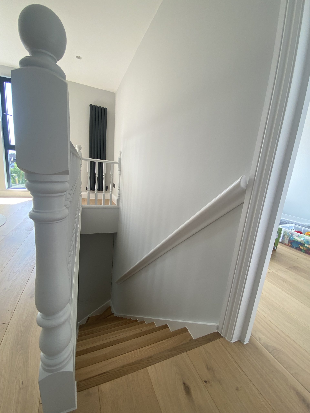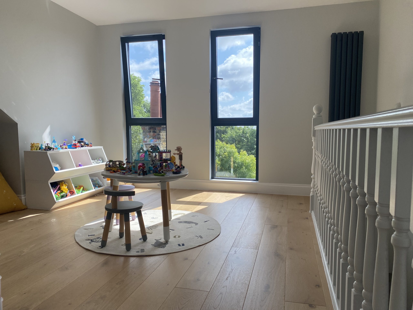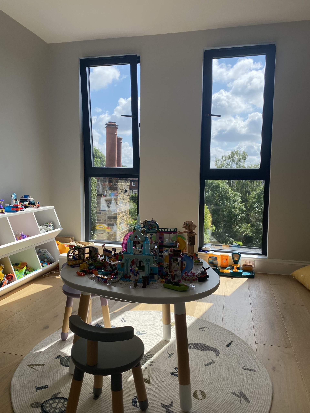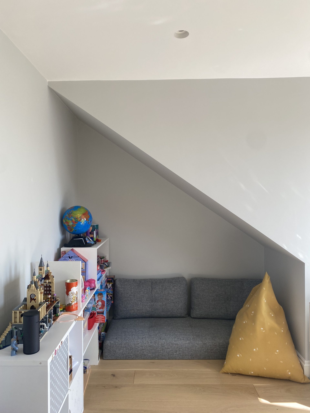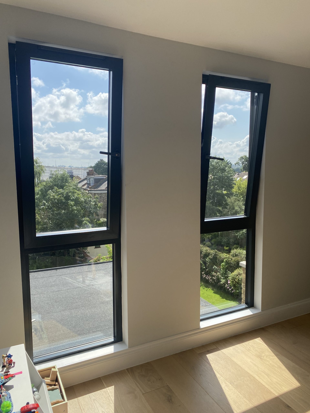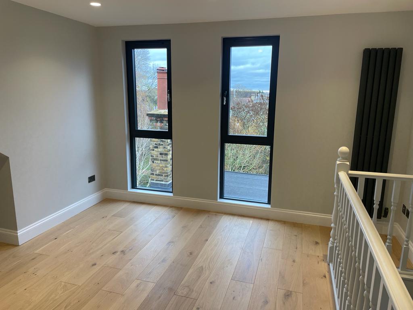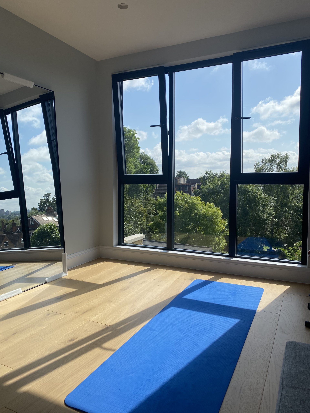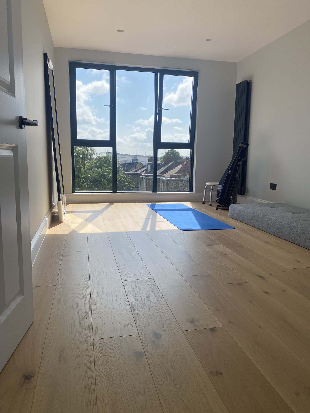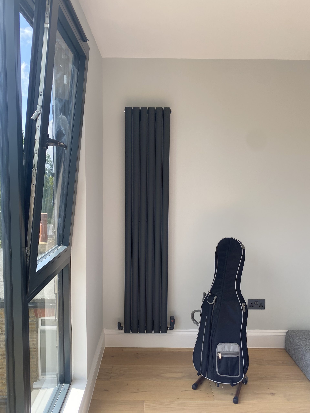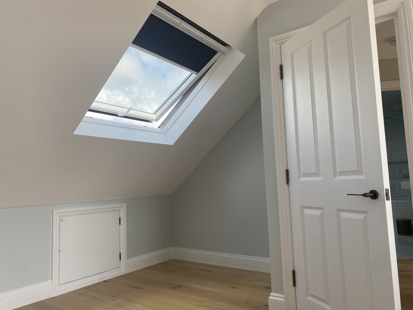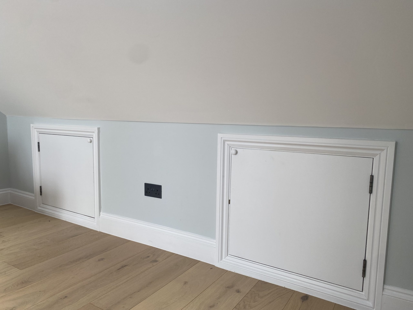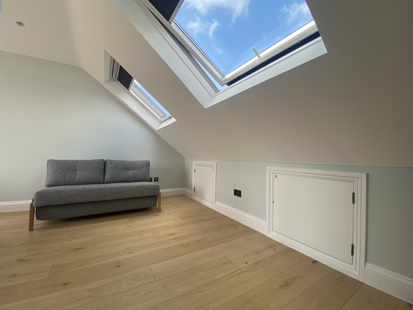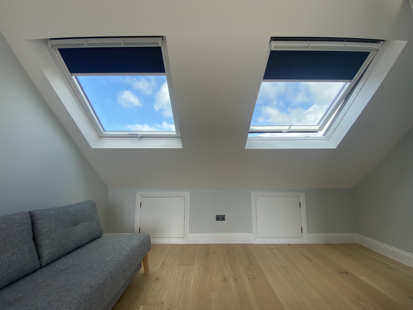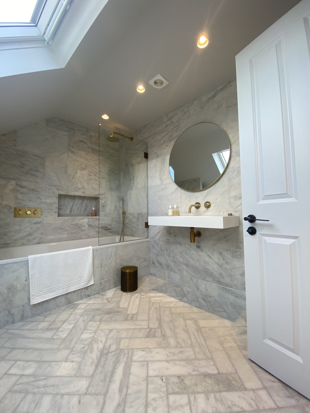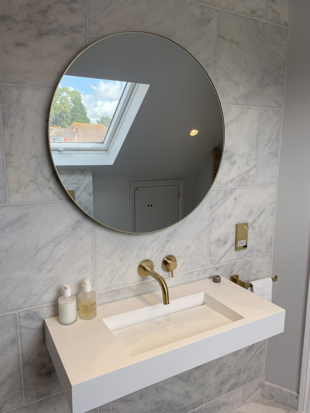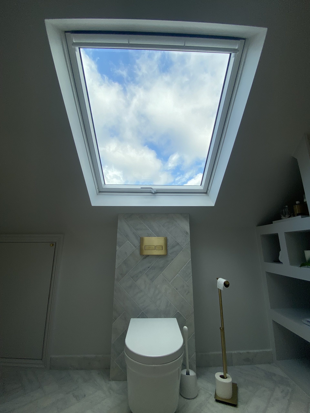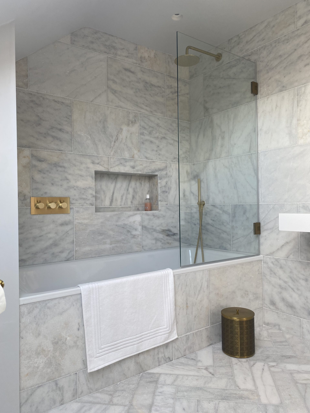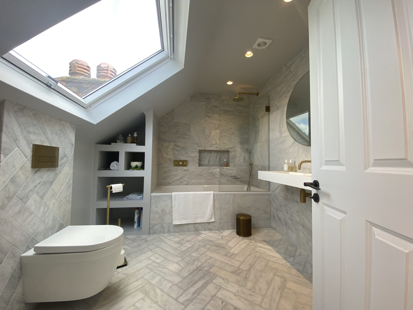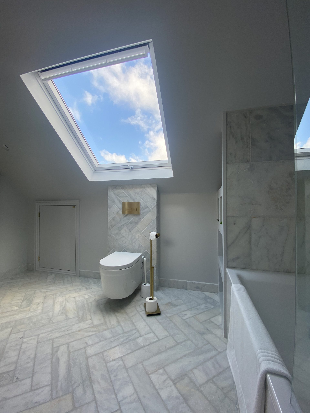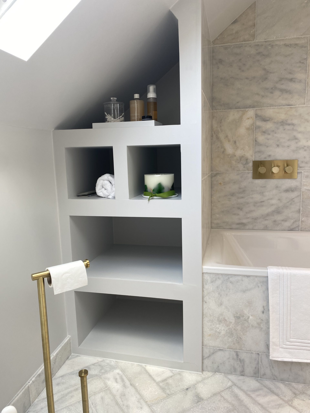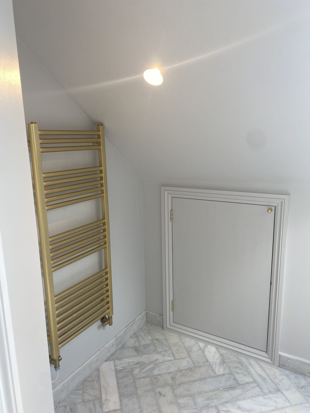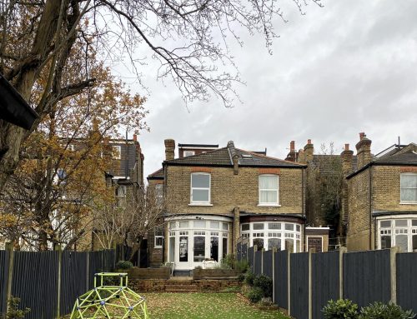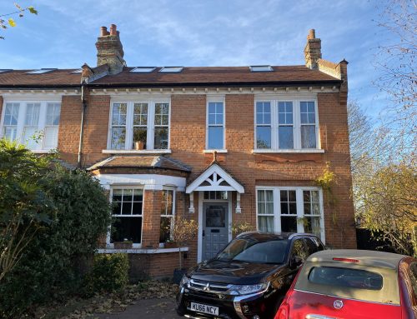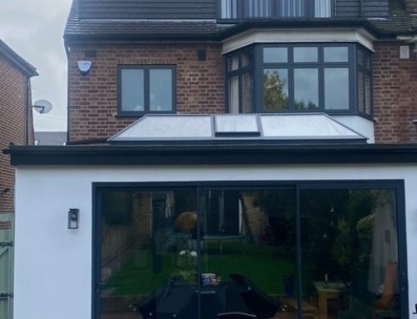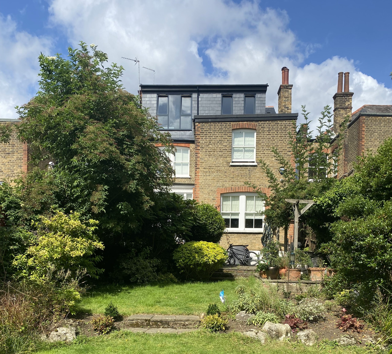
This stunning Edwardian property in Finchley was already a beautiful home, but the family sought to expand to meet their growing needs. We transformed an underutilized loft room by constructing a hip-to-gable loft conversion, creating a new bedroom, a versatile open-plan area, and a breathtaking separate family bathroom.
Upon entering the new loft space, you are welcomed by a spacious open floor plan this was achieved by creating a fire break at the bottom of the new staircase, the open plan space features two striking column windows. Currently serving as a playroom, this area is also ideal for an office, study, or cozy snug.
Throughout the loft, our clients chose elegant black aluminum feature windows, which significantly enhance the overall ambiance of the space.
The bathroom is a masterpiece, beautifully designed with exquisite marble finishes and gold accents that perfectly complement the overall aesthetic. During the architectural phase, we meticulously optimized the floor plan to maximize functionality and incorporate clever storage solutions, ensuring that this family bathroom feels both spacious and practical.
It was an absolute pleasure to help bring this dream space to life for the family!
